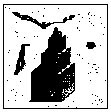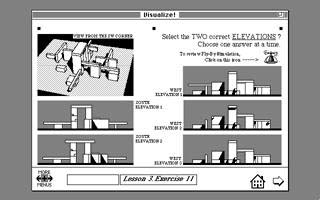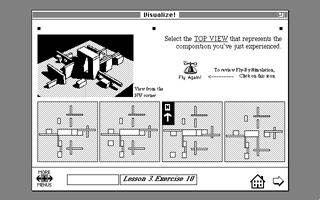 ..
.....
VISUALIZE!
.. .
 ..
..
.....
Julio Bermudez
..
'Visualize!' is a computer-based and self-standing educational program that utilizes virtual space to teach architectural visualization, representation and simulation to beginning design students. Visualize! is built on HyperCard software and runs on Macintosh computers.
Visualize! addresses an important problem facing most Beginning Design Studio instructors: to get the students familiar with the fundamentals of spatial representation and visualization while spending as little studio time as possible.
Visualize! introduces students to these essential skills (and knowledge) without the need of lecture or instructor's support. In fact, this program was designed to be used as an independent-study 'workshop' that runs parallel to the design studio.
Visualize!, is organized around 3 general issues: (1) abstraction & representation, (2) visualization within a representational system, and (3) coordination between different representational conventions. Each issue is covered by one lesson and one exercise section. A general instruction-help section, 3 performance-evaluation reports (one per exercise section), and a bibliography of references complete the program. The 'feel' of Visualize! is a combination of a very flexible electronic book and a repertoire of 'game-like' problems. Interactivity and animation are used throughout.
The central feature of Visualize! is the exercise section. Here the student is challenged with spatial or representational problems that call for a systematic juxtaposition of visualization, representation and simulation skills along with basic knowledge of representation. Most of the exercises are designed to be impossible to solve using the mind's eye alone. This is intended to make students work back and forth between the computer screen and their sketchbooks. Diagrams, sketches and visual notations become the tools of inquiry and understanding. Drawing is not lost but regained through the use of the computer.
...


Examples of screens in the Exercise Section
...
Other features of Visualize! include (1) high quality graphic and format design; (2) a simple and comprehensive navigation system, (3) built-in hypertext and feedback, (4) a playground-like environment , and (5) user-friendliness and self-paced learning.
Pedagogically, Visualize! offers an alternative use of virtual space that has not been common in architectural education. With few exceptions, the electronic environment has been hitherto employed (1) as a medium to create and manipulate space and form and (2) as an electronic textbook. In the first case, the computer-generated artificial world has not built-in teaching support. This means that students find themselves acting on their own until 'help' from the 'outside' (i.e. instructor) comes in. In the second case, pedagogic structures are in place 'inside' the electronic 'reality' but the focus is on information (e.g. accessibility, quality, etc.) rather than on the 'designerly' ways of thinking and doing.
Visualize! explores the possibility of a third alternative: the use of structured problems to create a conducive learning environment to elicit and guide design thinking. Practically this is achieved through animated demonstrations, drill-response techniques, simulations, and drawings. The concept behind Visualize! is simple: by offering carefully designed and guided learning experiences that are akin to the real ones, the students are given the necessary framework to begin to perceive, think and act architecturally.
...
...
NOTE
The development of Visualize! was made possible by the financial support of Continuing Education and Extension (CEE) at the University of Minnesota.
Intellimation, Inc., a publisher house of Macintosh educational software based in Santa Barbara (California), publishes and distributes Visualize! nation-wide.
Intellimation Library for the Macintosh
Dept. 4FCH, 130 Cremona Drive, P.O.Box 1922
Santa Barbara, CA 93116-1922
800-346-8355
805-968-2291
...